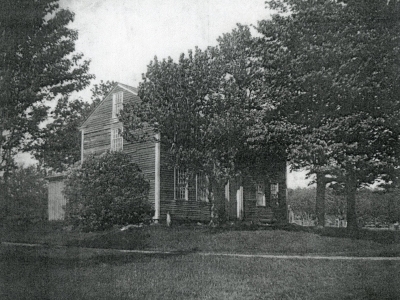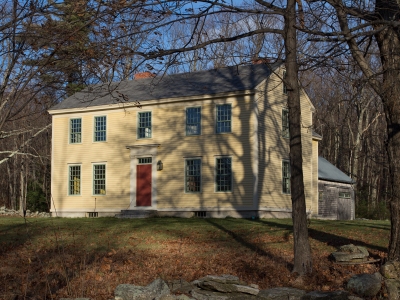Joel Grout House
The house is a classic Two Story Rear Chimney Style from the early 19th Century (c. 1810).
Unlike most of its contemporaries it is situated in its proper context, among fields and stone walls. It is close to the Quabbin and Amherst watershed lands which are protected from development.
Amherst is 15 minutes away.
Robert Groves moved the house within the property to a higher location away from the road. The house has been completely restored using original materials and authentic reproductions for all windows and doors, woodwork, plaster and masonry. All woodwork is of native or antique materials, joined and finished using traditional methods.
The house has new foundations, with granite above grade, chimneys, yellow cedar taper-sawed shake roof, cedar siding and all new mechanical systems (wiring, plumbing, heating, insulation, septic, well etc.).
A new two-story Ell has been constructed with a white oak timber frame. A new timber-framed woodshed and barn have been built. The barn has its own water and electrical systems.
The house is offered with approximately 7 acres of reclaimed pasture and stone walls and 10 acres of woodland.
69 Shutesbury Road
Pelham, Massachusetts 01002


